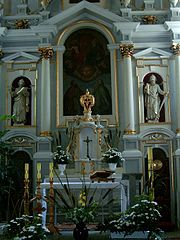
A History Of The Mass And Its Ceremonies In The Eastern And Western Church -Rev John O'Brien A.M.
EXPLANATION OF THE CHURCH FRONTISPIECE
A—The bishop’s throne in the centre of the apse, with stalls on either side for the clergy.
B B—The sanctuary, or adytum.
C—The altar, supported on four pillars.
D—The sanctuary gates, or holy doors.
E E—The altar rails, called also iconostasis from the sacred icons, or images, that used to be placed there. The entire space within these rails was called the chancel, from a low, net-work partition which separated it from the rest of the church, called in Latin cancelli.
F—The prothesis, or cruet-table, veiled in by a screen.
G—The diaconicum, or sacristy, generally in charge of a deacon.
H—The place of the male portion of the congregation, and of that class of Public Penitents known as the Costanders.
I—The ambo, where the Epistle and Gospel were chanted and the diptychs read.
K—The Beautiful Gates (portæ speciosæ), so called from the beauty of their workmanship. Here a subdeacon stood to see that the congregation departed in order. Between I and K was the place of the Prostrate Penitents.
L—The second porch, or narthex; also the Hearers’ Station.
M—The Baptisterium.
N—The Great Gates.
O O—The first porch and Weepers’ Station.
P—Place of the females, separated by a partition from the male portion of the congregation, and under the surveillance of what were called in the ancient Church deaconesses. Men of note used to be sometimes buried in the porch or narthex
The precise location of the catechumens is a disputed point; but inasmuch as the name was very often employed in that extended sense, meaning all who were forbidden to be present at Divine Service proper, it is generally supposed that they intermingled with the Penitents in the portico.
Copyright ©1999-2023 Wildfire Fellowship, Inc all rights reserved

 Keep Site Running
Keep Site Running